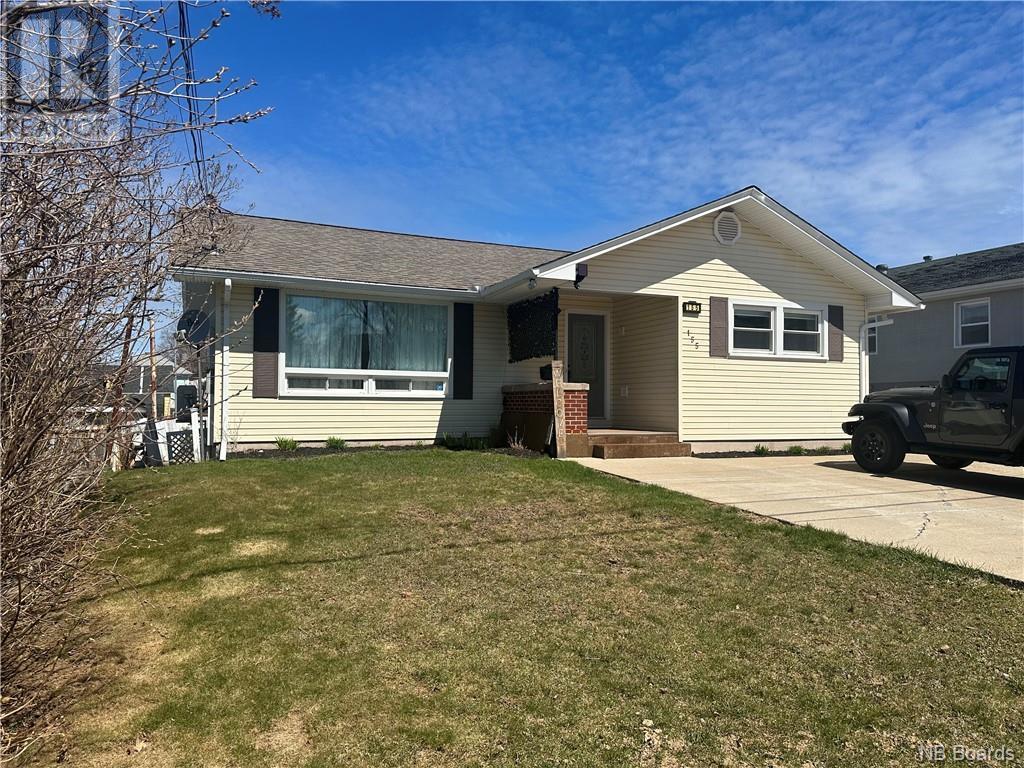For Sale
$295,000
155 York Street
,
Bathurst,
New Brunswick
E2A1G7
3+1 Beds
2 Baths
#NB098729
