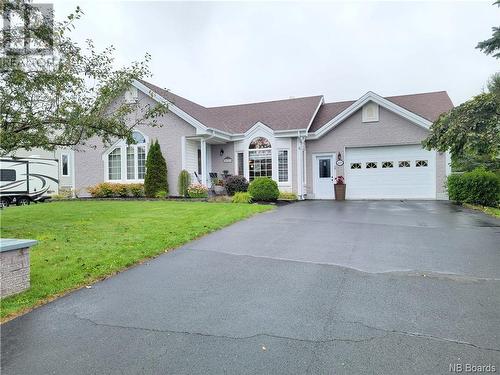








Phone: 506.546.0660
Fax:
506.546.0673
Mobile: 506.545.0625

1370
Johnson Avenue
Bathurst,
NB
E2A 3T7
Phone:
506.546.0660
Fax:
506.546.0673
parkwood@royallepage.ca
| Lot Size: | 706 Square Metres |
| Floor Space (approx): | 1260.00 |
| Built in: | 1992 |
| Bedrooms: | 2+1 |
| Bathrooms (Total): | 2 |
| Equipment Type: | Water Heater |
| Property Type: | Single Family |
| Rental Equipment Type: | Water Heater |
| Sewer: | Municipal sewage system |
| Architectural Style: | Bungalow |
| Building Type: | House |
| Cooling Type: | Heat Pump |
| Exterior Finish: | Brick , Vinyl |
| Heating Fuel: | Electric , Propane |
| Heating Type: | Baseboard heaters , Heat Pump |