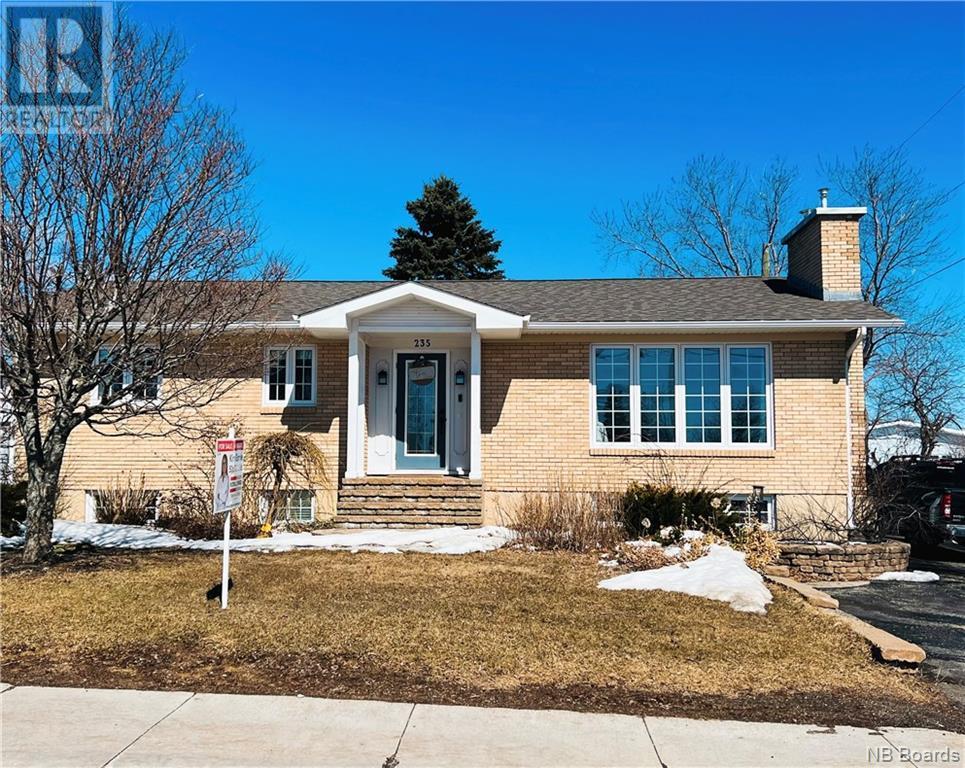For Sale
$299,900
235 Goderich
,
Dalhousie,
New Brunswick
E8C1T5
2+3 Beds
2 Baths
#NB096599
