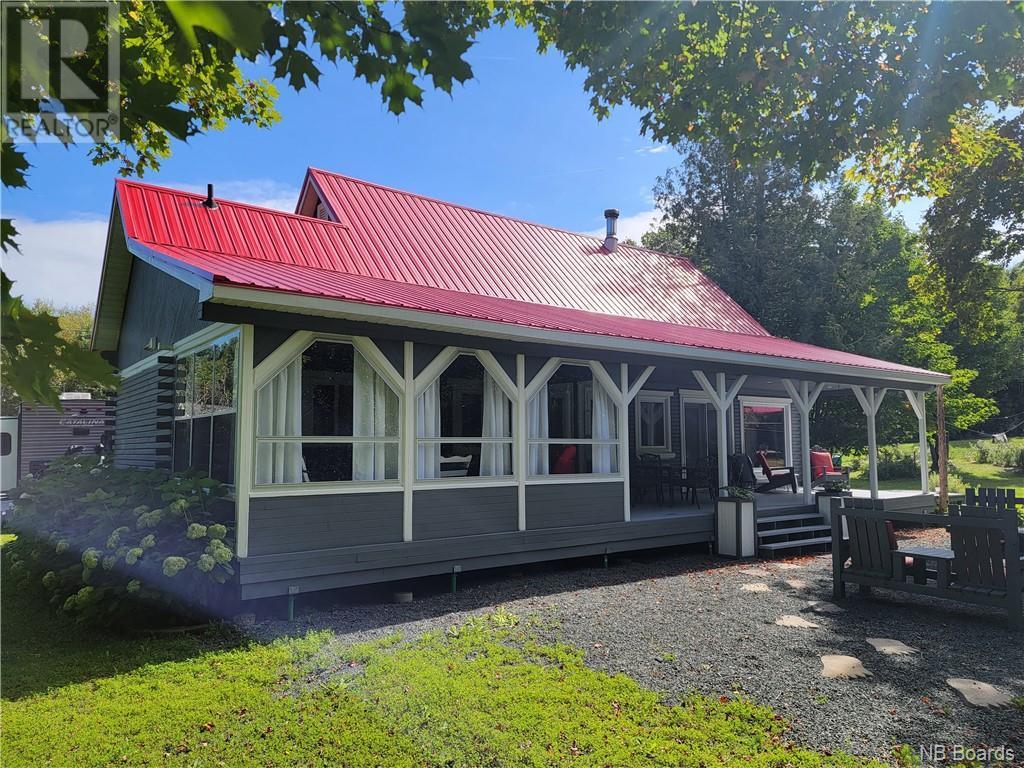For Sale
$539,900
34 Belle Rive Est
,
Robertville,
New Brunswick
E8K2P8
3 Beds
1 Baths
#NB091472
