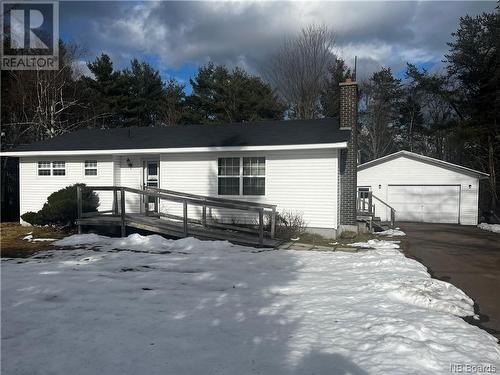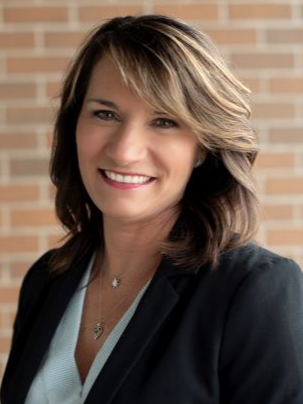








Phone: 506.352.9503
Fax:
506.546.0673
Mobile: 506.229.1658

1370
Johnson Avenue
Bathurst,
NB
E2A 3T7
Phone:
506.546.0660
Fax:
506.546.0673
parkwood@royallepage.ca
| Floor Space (approx): | 984.00 |
| Acreage: | Yes |
| Waterfront: | Yes |
| Built in: | 1974 |
| Bedrooms: | 3 |
| Bathrooms (Total): | 1 |
| Access Type: | Year-round access |
| Equipment Type: | Water Heater |
| Features: | Treed |
| Parking Type: | Detached garage |
| Property Type: | Single Family |
| Rental Equipment Type: | Water Heater |
| Sewer: | Septic System |
| WaterFront Type: | Waterfront |
| Architectural Style: | Bungalow |
| Building Type: | House |
| Exterior Finish: | Vinyl |
| Foundation Type: | Concrete |
| Heating Fuel: | Electric |
| Heating Type: | Baseboard heaters |
| Roof Material: | Asphalt shingle |
| Roof Style: | Unknown |