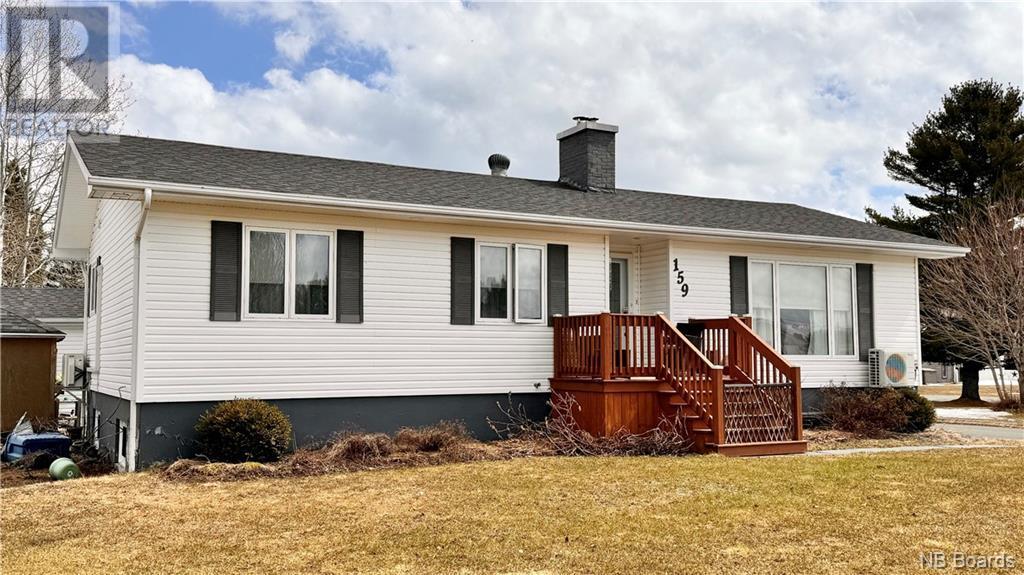For Sale
$275,000
159 Marie
,
Beresford,
New Brunswick
E8K1P6
1+2 Beds
2 Baths
#NB097800
