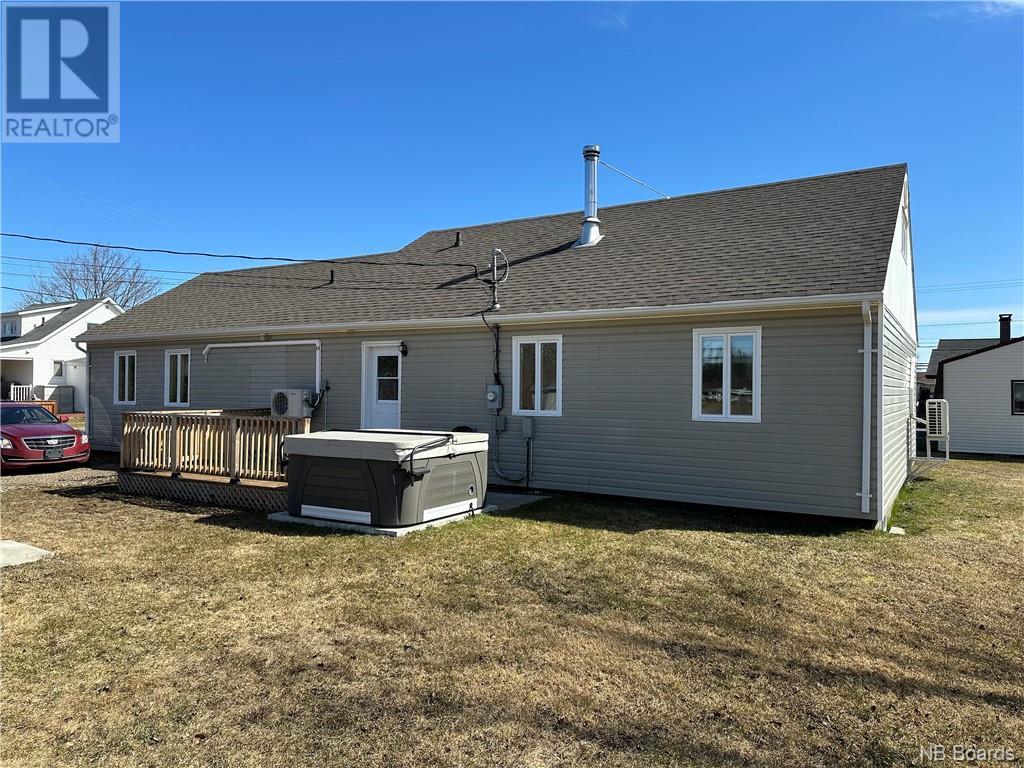For Sale
$225,000
229 Rue Emile
,
Beresford,
New Brunswick
E8K2B5
3 Beds
2 Baths
1 Partial Bath
#NB098277
