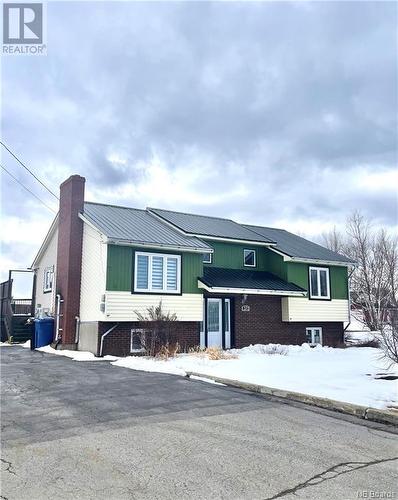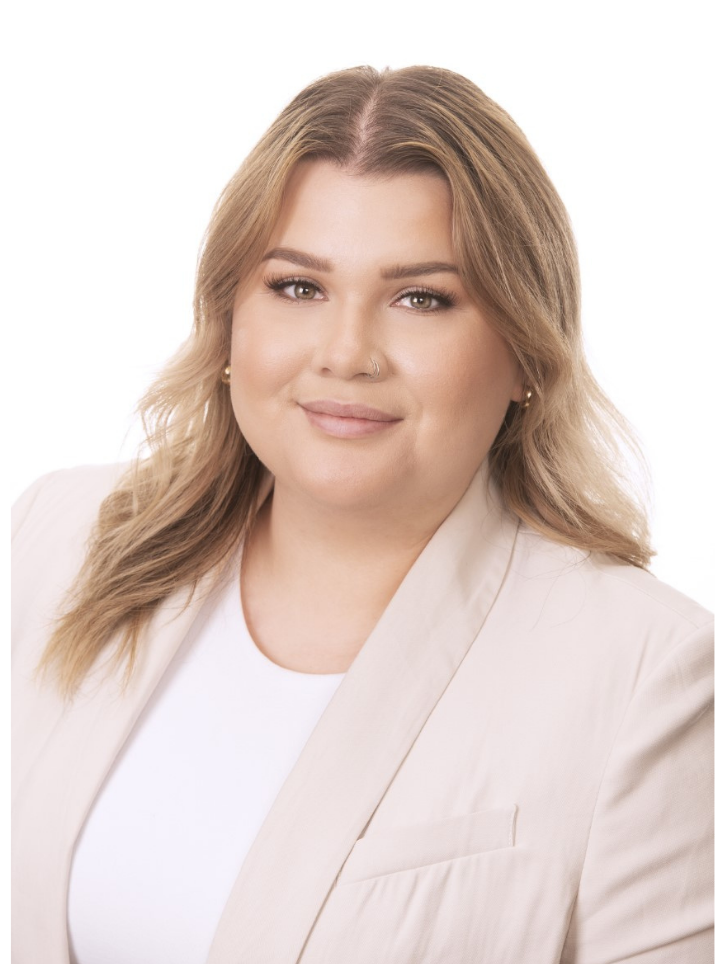








Phone: 506.546.0660
Fax:
506.546.0673
Mobile: 506.720.0637

1370
Johnson Avenue
Bathurst,
NB
E2A 3T7
Phone:
506.546.0660
Fax:
506.546.0673
parkwood@royallepage.ca
| Floor Space (approx): | 871.00 |
| Bedrooms: | 3+2 |
| Bathrooms (Total): | 2 |
| Bathrooms (Partial): | 1 |
| Equipment Type: | Water Heater |
| Features: | [] |
| Pool Type: | Above ground pool |
| Property Type: | Single Family |
| Rental Equipment Type: | Water Heater |
| Sewer: | Municipal sewage system |
| Architectural Style: | Split level entry |
| Building Type: | House |
| Cooling Type: | Heat Pump , Air exchanger |
| Exterior Finish: | Brick , Vinyl , Wood |
| Heating Fuel: | Electric , Pellet |
| Heating Type: | Heat Pump , Stove |
| Roof Material: | Metal |
| Roof Style: | Unknown |