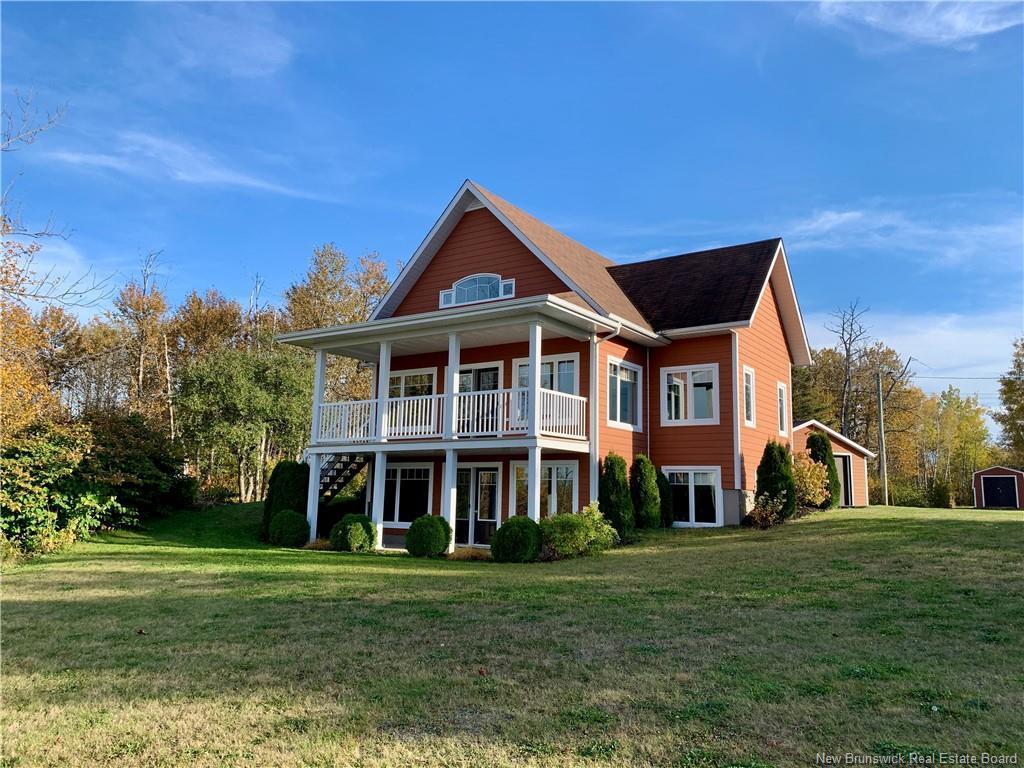For Sale
$349,900
42
Riverview
,
Charlo,
NB
E8E 2R5
1+2 Beds
2+0 Baths
#NB128061
