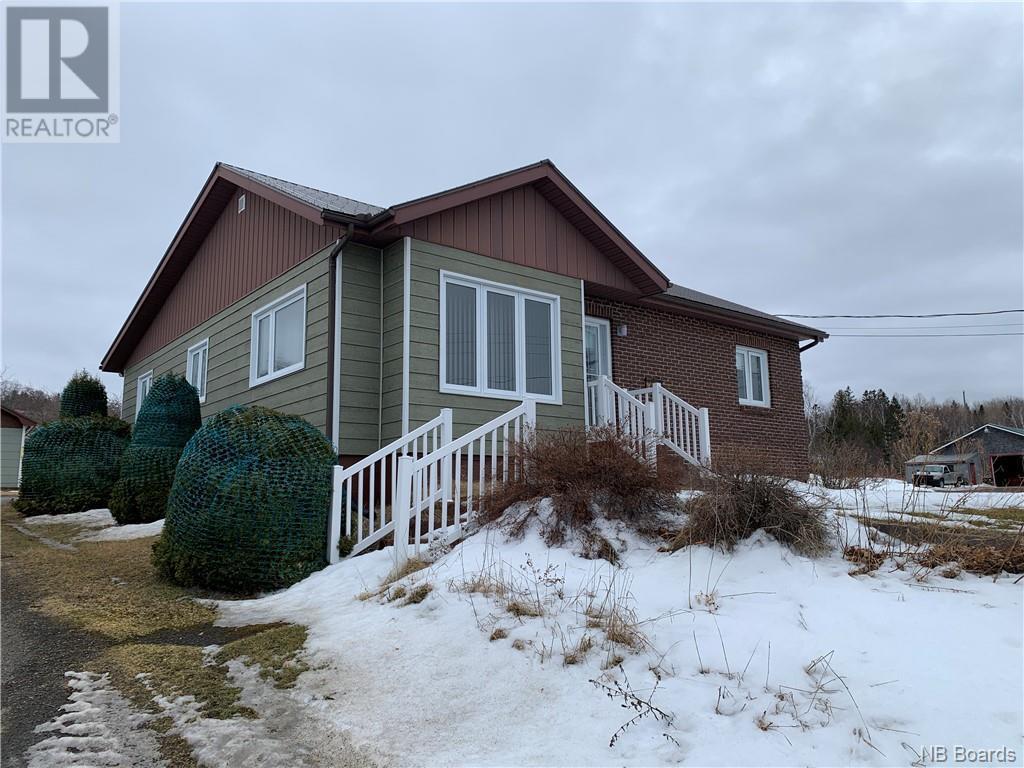For Sale
$380,000
29787 Route 134
,
Dalhousie Junction,
New Brunswick
E3N5Z8
2+2 Beds
1 Baths
#NB096512
