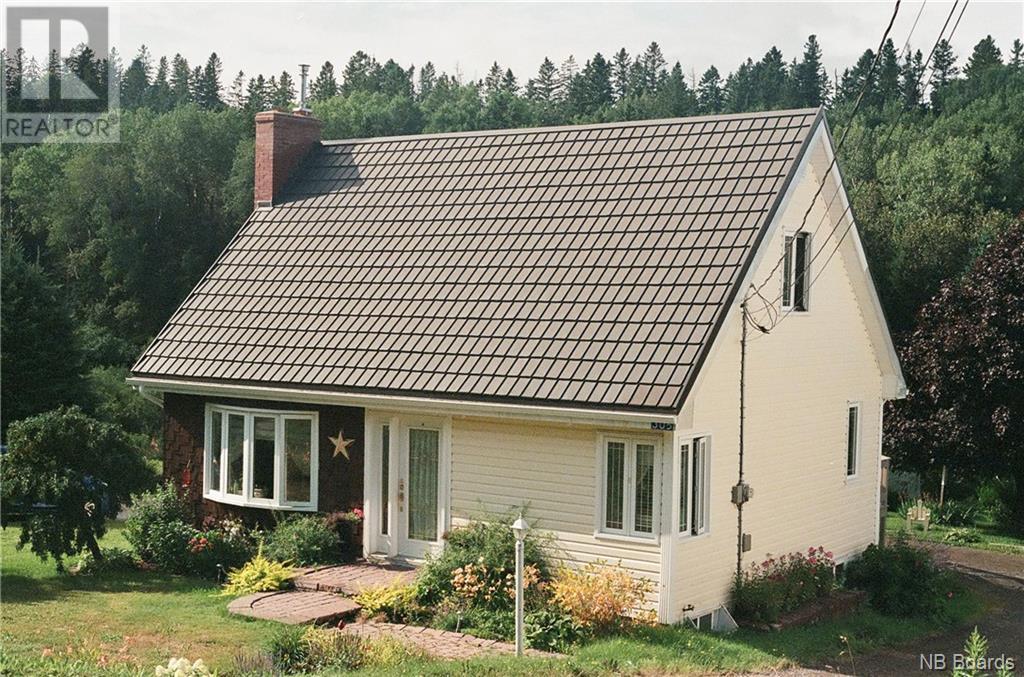For Sale
$199,000
305 Harquail Lane
,
Dalhousie,
New Brunswick
E8C1X7
3 Beds
2 Baths
#NB097541
