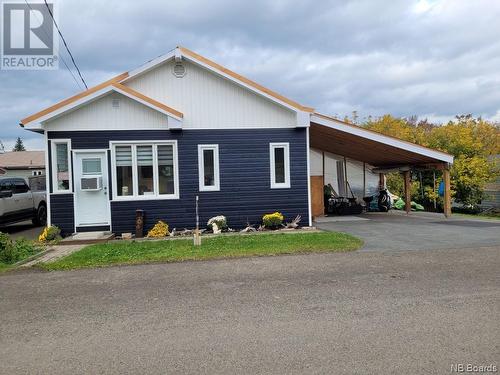



Keller Williams Capital Realty | Phone: (506) 724-0119




Keller Williams Capital Realty | Phone: (506) 724-0119

1370
Johnson Avenue
Bathurst,
NB
E2A 3T7
Phone:
506.546.0660
Fax:
506.546.0673
parkwood@royallepage.ca
| Lot Size: | 669 Square Metres |
| Floor Space (approx): | 960.00 |
| Bedrooms: | 2+1 |
| Bathrooms (Total): | 2 |
| Access Type: | Year-round access |
| Equipment Type: | Water Heater |
| Features: | [] |
| Property Type: | Single Family |
| Rental Equipment Type: | Water Heater |
| Sewer: | Municipal sewage system |
| Architectural Style: | Bungalow |
| Building Type: | House |
| Exterior Finish: | Vinyl |
| Flooring Type : | Laminate |
| Heating Type: | Baseboard heaters , Forced air |
| Roof Material: | Metal |
| Roof Style: | Unknown |