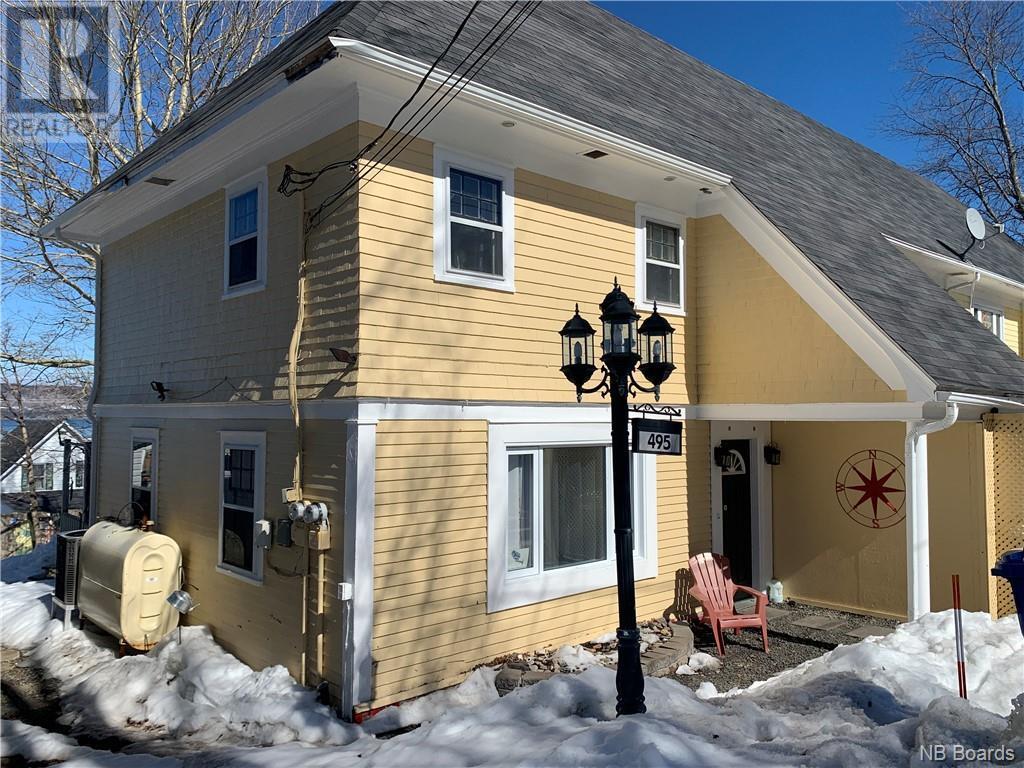For Sale
$129,000
495 Montgomery
,
Dalhousie,
New Brunswick
E8C2B3
2 Beds
1 Baths
#NB096602
