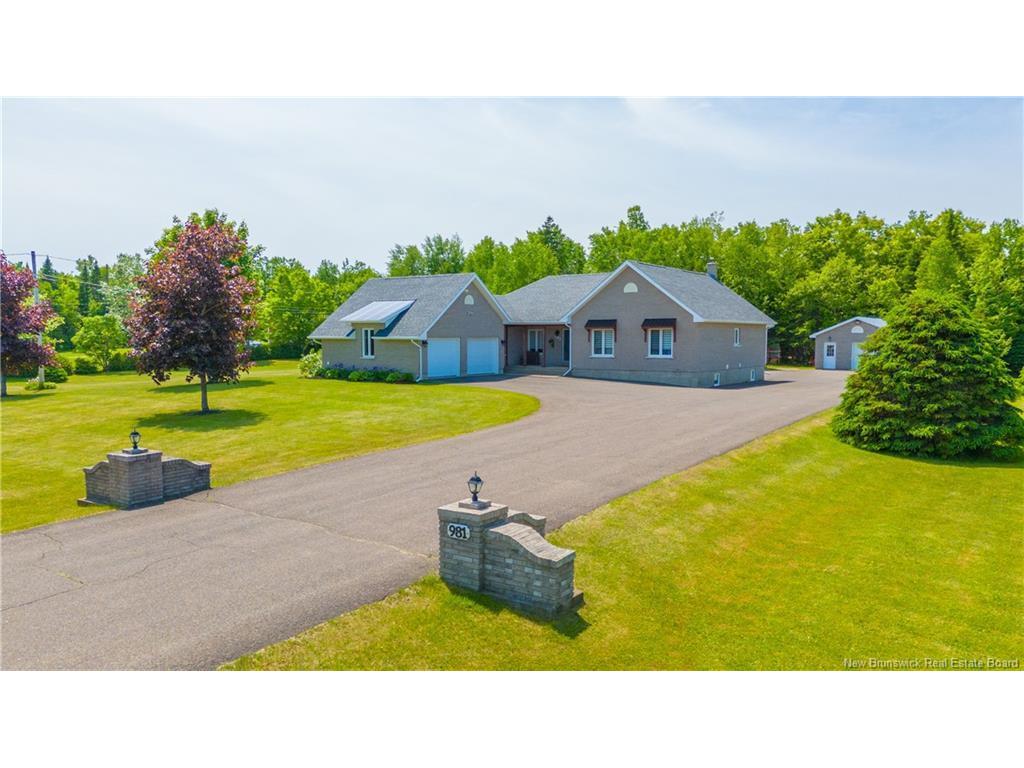For Sale
$540,000
981
135
RTE,
Duguayville,
NB
E8M 1K3
4+2 Beds
2+1 Baths
#NB121486
