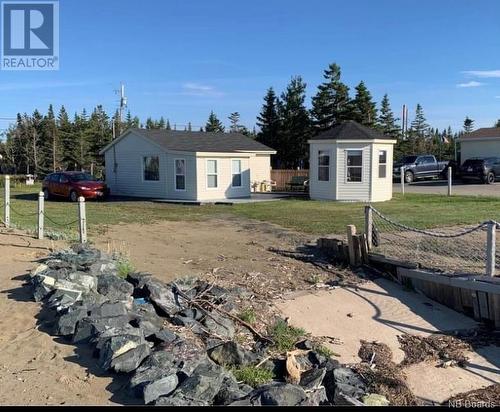



Keller Williams Capital Realty | Phone: (506) 724-0119




Keller Williams Capital Realty | Phone: (506) 724-0119

1370
Johnson Avenue
Bathurst,
NB
E2A 3T7
Phone:
506.546.0660
Fax:
506.546.0673
parkwood@royallepage.ca
| Lot Size: | 1616 Square Metres |
| Floor Space (approx): | 528.00 |
| Bedrooms: | 2 |
| Bathrooms (Total): | 1 |
| Equipment Type: | None |
| Features: | Recreational |
| Property Type: | Recreational |
| Rental Equipment Type: | None |
| Sewer: | Septic System |
| Architectural Style: | Chalet |
| Exterior Finish: | Aluminum siding, Concrete Block , Vinyl |
| Heating Type: | Baseboard heaters |