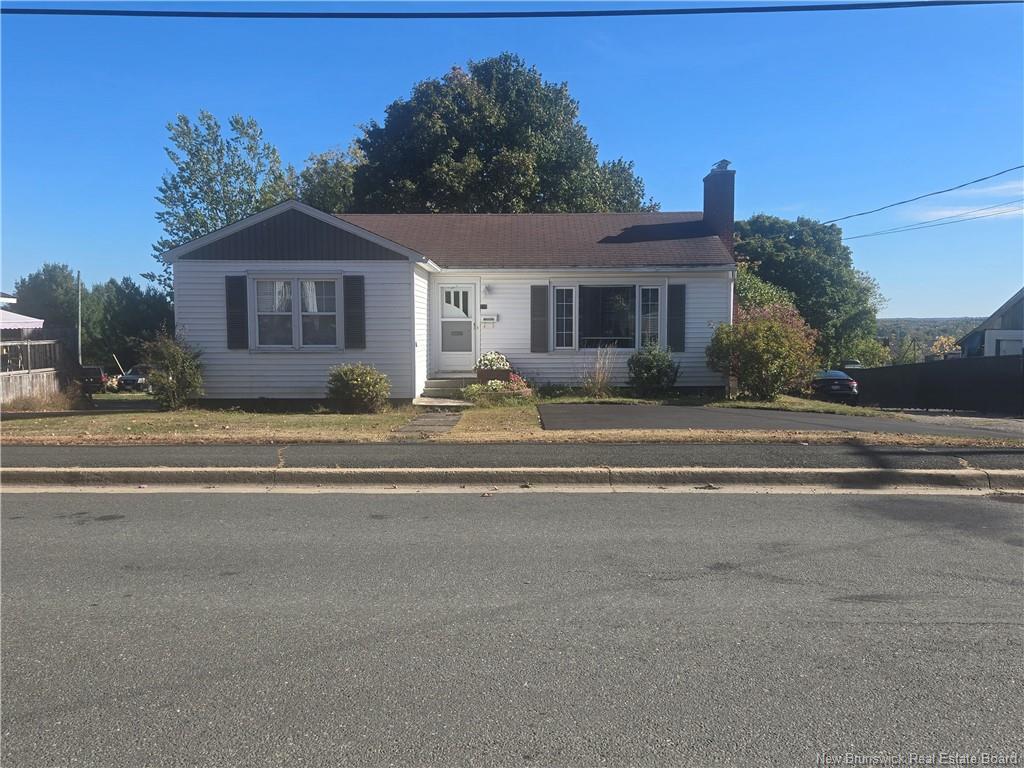For Sale
$269,900
530
Old King George Highway
,
Miramichi,
NB
E1V 1J7
2+1 Beds
1+1 Baths
#NB127930
