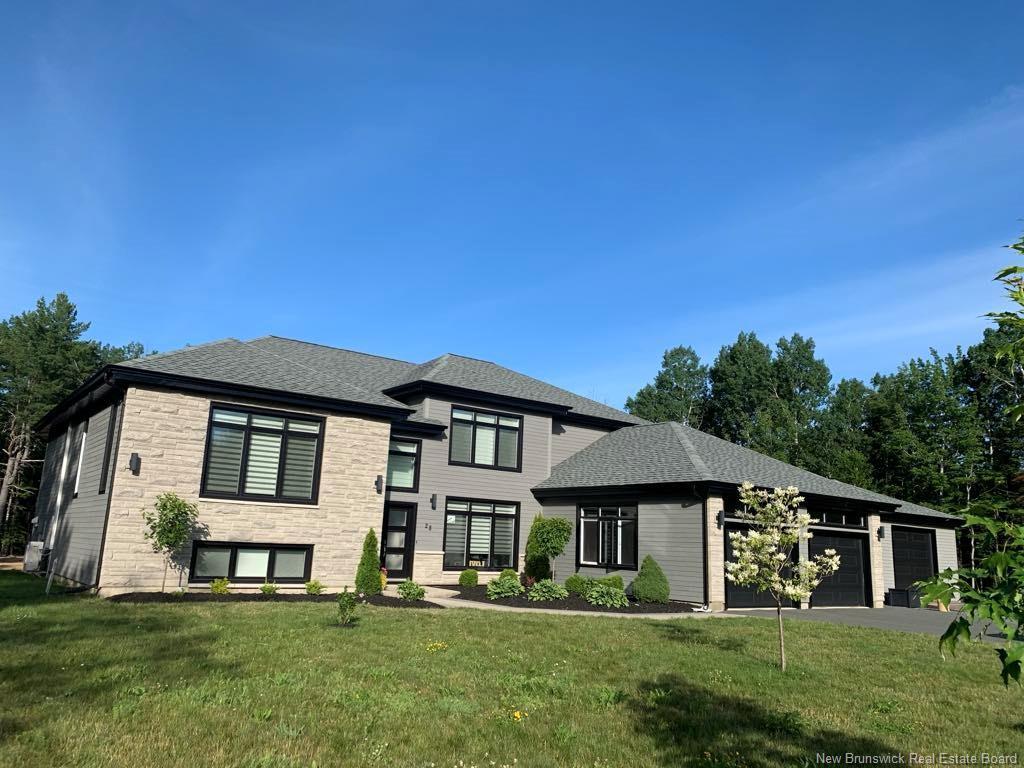For Sale
$1,090,000
28
De La Source
,
Nigadoo,
NB
E8K 3V5
4+1 Beds
3+1 Baths
#NB114451
