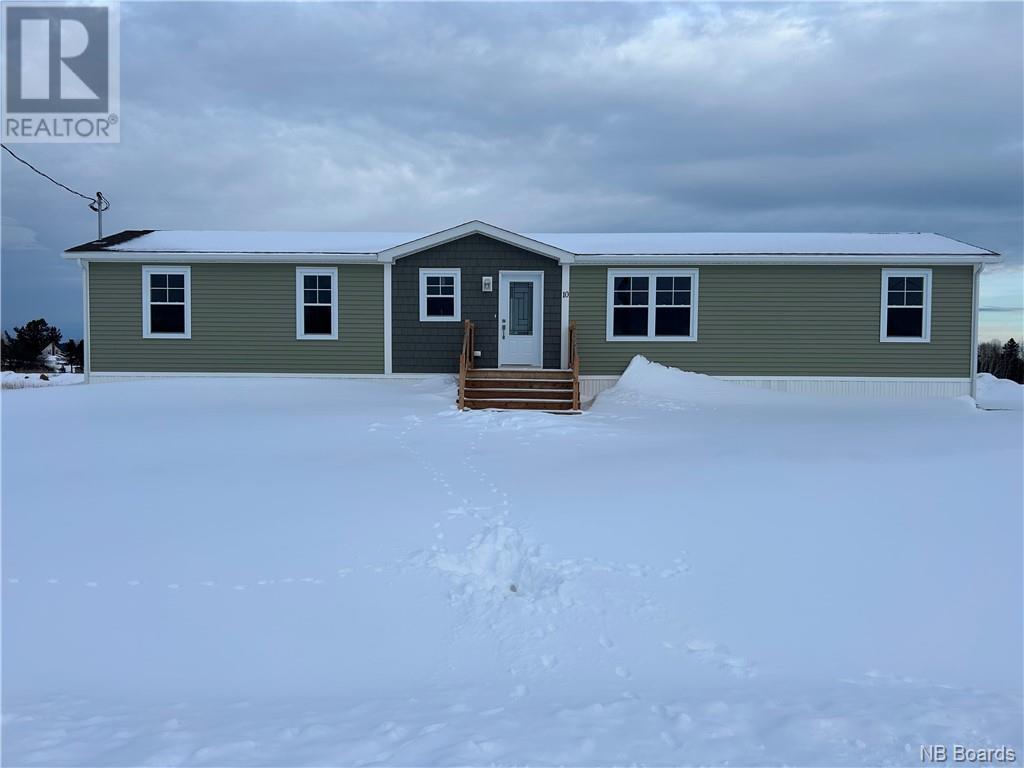For Sale
$235,000
10 Christine/Martin
,
Saint-Isidore,
New Brunswick
E8M0B3
3 Beds
1 Baths
#NB096140
