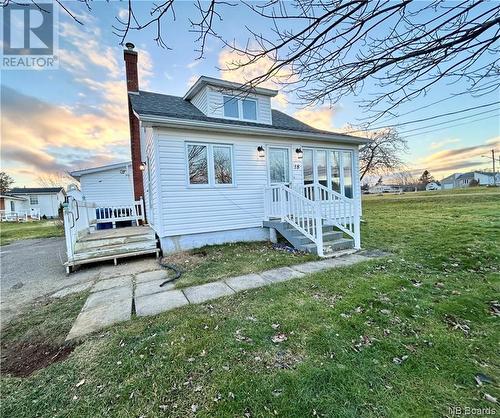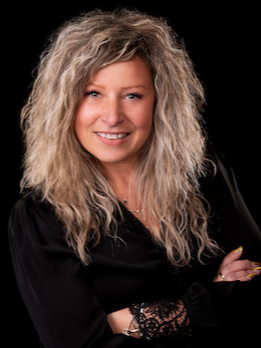








Phone: 506.546.0660
Fax:
506.546.0673
Mobile: 506.724.3301

1370
Johnson Avenue
Bathurst,
NB
E2A 3T7
Phone:
506.546.0660
Fax:
506.546.0673
parkwood@royallepage.ca
| Floor Space (approx): | 1330.00 |
| Bedrooms: | 3 |
| Bathrooms (Total): | 1 |
| Access Type: | Year-round access |
| Equipment Type: | Water Heater |
| Landscape Features: | Landscaped |
| Ownership Type: | Freehold |
| Property Type: | Single Family |
| Rental Equipment Type: | Water Heater |
| Sewer: | Septic System |
| Structure Type: | Shed |
| Building Type: | House |
| Cooling Type: | Heat Pump |
| Exterior Finish: | Vinyl |
| Foundation Type: | Block |
| Heating Fuel: | Electric , Wood |
| Heating Type: | Baseboard heaters , Heat Pump , Stove |
| Roof Material: | Asphalt shingle |
| Roof Style: | Unknown |