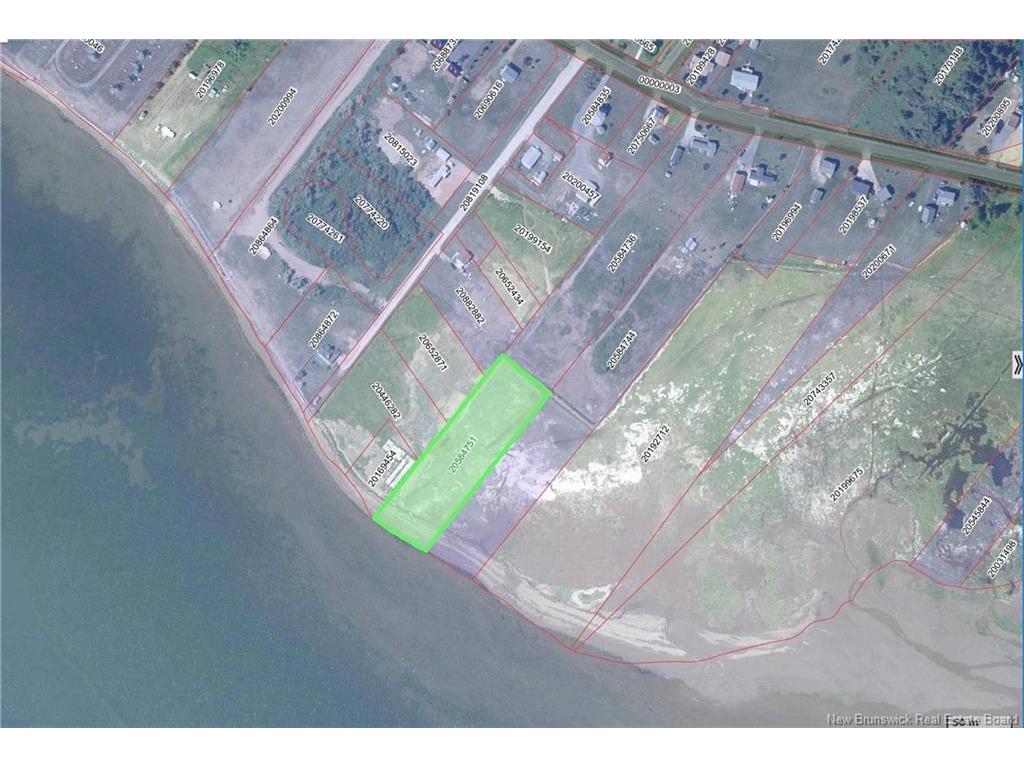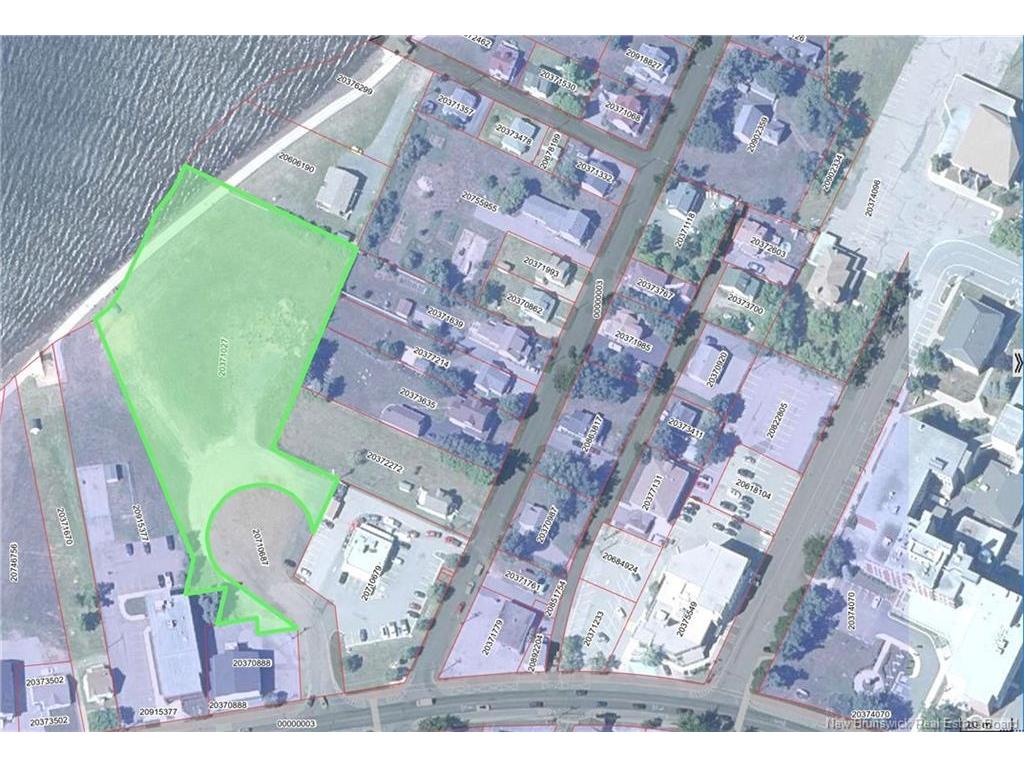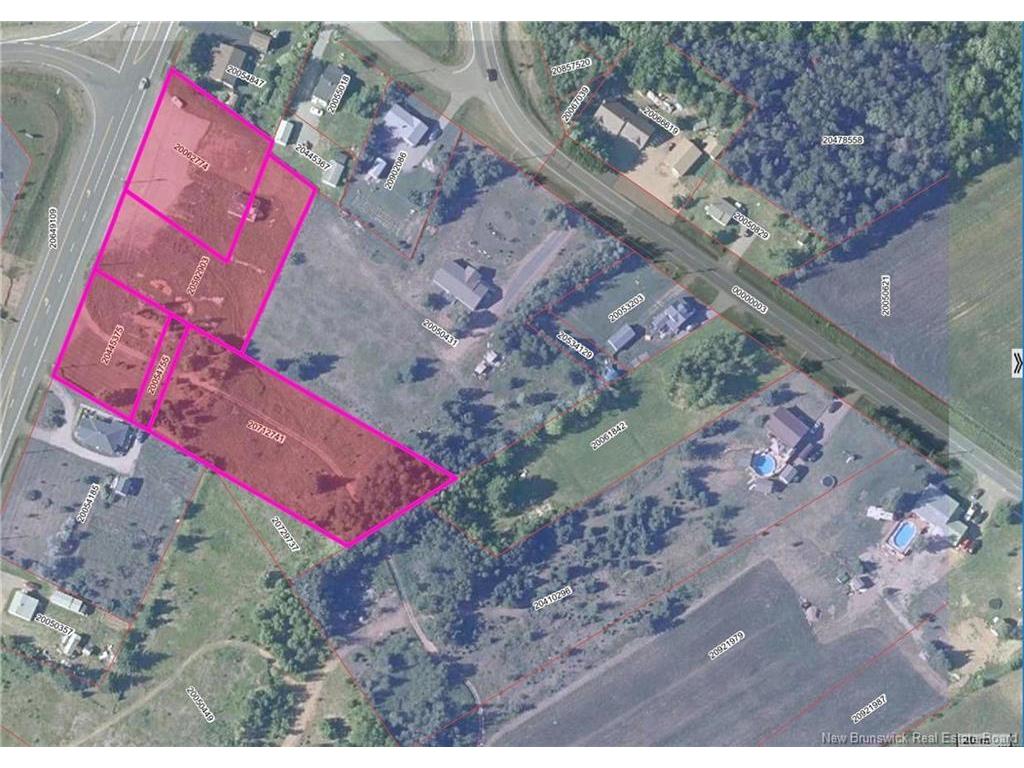Listings
All fields with an asterisk (*) are mandatory.
Invalid email address.
The security code entered does not match.
$99,000
Listing # NB122028
House | For Sale
311 JD Gauthier BLVD , Shippagan, NB, Canada
Bedrooms: 3+0
Bathrooms: 1+0
Brokerage: Royal LePage Parkwood Realty
Property with great potential on JD Gauthier Boulevard! This 3-bedroom, 1-bathroom home is ideally ...
View Details$199,000
Listing # NB121890
House | For Sale
32 Denis LANE , Landry Office, NB, Canada
Bedrooms: 2+0
Bathrooms: 1+0
Brokerage: Royal LePage Parkwood Realty
Charming cottage for sale on the banks of the Pokemouche River! An opportunity not to be missed for ...
View Details$200,000
Listing # NB121676
Vacant Land | For Sale
Lot Amédée LANE , Savoie Landing, NB, Canada
Brokerage: Royal LePage Parkwood Realty
WATERFRONT lots for sale in Chiasson Office – nearly 4 acres of possibilities!Magnificent lots ...
View Details$350,000
Listing # NB121661
Vacant Land | For Sale
204 JD Gauthier BLVD , Shippagan, NB, Canada
Brokerage: Royal LePage Parkwood Realty
Exceptional commercial land for sale – over 3 acres on the waterfront, right in downtown Shippagan! ...
View Details$125,000
Listing # NB120716
Vacant Land | For Sale
10712 11 RTE , Six Roads, NB, Canada
Brokerage: Royal LePage Parkwood Realty
Land for sale in Six Roads—nearly 2.5 acres within your reach! Strategically located in the heart of...
View Details$139,000
Listing # NB121574
House | For Sale
17 de la Baie RD , Losier Settlement, NB, Canada
Bedrooms: 1+0
Bathrooms: 1+0
Brokerage: Royal LePage Parkwood Realty
Charming property located in Losier Settlement, just minutes from Tracadie. This one-bedroom home ...
View Details$174,900
Listing # NB119647
House | For Sale
1740 Brideau AVE , Bathurst, NB, Canada
Bedrooms: 4+0
Bathrooms: 1+2
Brokerage: Royal LePage Parkwood Realty
Welcome to this one-of-a-kind home brimming with potential, perfectly situated on a spacious corner ...
View Details$245,000
Listing # NB122011
House | For Sale
972 113 RTE , Inkerman, NB, Canada
Bedrooms: 2+0
Bathrooms: 1+0
Brokerage: Royal LePage Parkwood Realty
Nouvelle maison de 2 chambres + et 1 salle de bain. Située au centre de la Péninsule - à Inkerman. ...
View Details$299,000
Listing # NB112897
House | For Sale
84 rue du Pont ST , Bertrand, NB, Canada
Bedrooms: 2+0
Bathrooms: 2+0
Brokerage: Royal LePage Parkwood Realty
Discover this warm house, nestled on 1.48 acres of land in Bertrand, less than 15 minutes from the ...
View Details$399,000
Listing # NB111423
Commercial | For Sale
89 Saint-Pierre Est BLVD , Caraquet, NB, Canada
Brokerage: Royal LePage Parkwood Realty
Unique property for sale with breathtaking views of the Caraquet quay! Are you dreaming of an ...
View Details$19,127
Listing # NB121995
Vacant Land | For Sale
Lot Morris RD , Beaver Brook, NB, Canada
Brokerage: Royal LePage Parkwood Realty
Thinking of building? Check out this very affordable country lot!
View Details$19,127
Listing # NB121992
Vacant Land | For Sale
Lot Rue McLeod , Neguac, NB, Canada
Brokerage: Royal LePage Parkwood Realty
Looking to build a new home in the village of Nequac? Check out this lot on McLeod Road that is ...
View Details$229,900
Listing # NB116563
House | For Sale
409 Principale , Nigadoo, NB, Canada
Bedrooms: 2+1
Bathrooms: 1+0
Brokerage: Royal LePage Parkwood Realty
Bungalow on a Corner Lot in Nigadoo!Welcome to this well-maintained bungalow perfectly situated on a...
View Details$220,000
Listing # NB121816
House | For Sale
3342 Route 315 , Laplante, NB, Canada
Bedrooms: 3+0
Bathrooms: 1+0
Brokerage: Royal LePage Parkwood Realty
Sitting on over 9 acres of serene countryside, this charming home offers the perfect blend of ...
View Details$12,000
Listing # NB121623
Vacant Land | For Sale
708 160 RTE , Allardville, NB, Canada
Brokerage: Royal LePage Parkwood Realty
This land is located in the heart of community and located close to all of its amenities. Land is ...
View Details$259,000
Listing # NB121608
House | For Sale
123 rue Acadie ST , Grande-Anse, NB, Canada
Bedrooms: 2+2
Bathrooms: 2+0
Brokerage: Royal LePage Parkwood Realty
Impeccable property located in the charming Grande-Anse region. This cozy 4-bedroom, 2-bathroom home...
View Details$190,000
Listing # NB121312
House | For Sale
29150 Route 134 , Point La Nim, NB, Canada
Bedrooms: 2+1
Bathrooms: 1+0
Brokerage: Royal LePage Parkwood Realty
Perched to capture sweeping views of the Bay of Chaleur and the Appalachian Mountains, this home ...
View Details$17,123
Listing # NB121875
Vacant Land | For Sale
Lot Route 455 , Caissie Road, NB, Canada
Brokerage: Royal LePage Parkwood Realty
Looking for a quiet spot in the country to build your dream home? Check out this lot that is just ...
View Details$349,900
Listing # NB115047
House | For Sale
49 Ocean Walk , Salmon Beach, NB, Canada
Bedrooms: 2+0
Bathrooms: 1+0
Brokerage: Royal LePage Parkwood Realty
Tucked away on a peaceful dead-end road with little traffic, this waterfront property offers nearly ...
View Details$179,000
Listing # NB121805
House | For Sale
148 Ch Chiasson , Savoie Landing, NB, Canada
Bedrooms: 2+0
Bathrooms: 1+0
Brokerage: Royal LePage Parkwood Realty
Your Dream Coastal Retreat Awaits!Imagine waking up to breathtaking water views every single day in ...
View Details$239,000
Listing # NB121527
House | For Sale
1587 350 RTE , Maltempec, NB, Canada
Bedrooms: 4+0
Bathrooms: 1+0
Brokerage: Royal LePage Parkwood Realty
Looking for tranquility, nature, and wide open spaces? Discover this charming 4-bedroom, ...
View Details$199,000
Listing # NB121266
House | For Sale
971 Route 113 , Inkerman, NB, Canada
Bedrooms: 3+0
Bathrooms: 1+1
Brokerage: Royal LePage Parkwood Realty
Surrounded by stunning water views, this charming one-and-a-half-storey home offers the perfect ...
View Details$439,900
Listing # NB120772
House | For Sale
992 Rue de la Mer , Beresford, NB, Canada
Bedrooms: 3+1
Bathrooms: 1+2
Brokerage: Royal LePage Parkwood Realty
Located in a highly sought-after neighbourhood, this beautiful 4-bedroom, 3-bathroom home offers the...
View Details$124,900
Listing # NB120765
House | For Sale
1590 Robertville , Robertville, NB, Canada
Bedrooms: 2+0
Bathrooms: 1+0
Brokerage: Royal LePage Parkwood Realty
This charming house is located within 10-15 minutes to the city. This one floor livable space has ...
View Details























