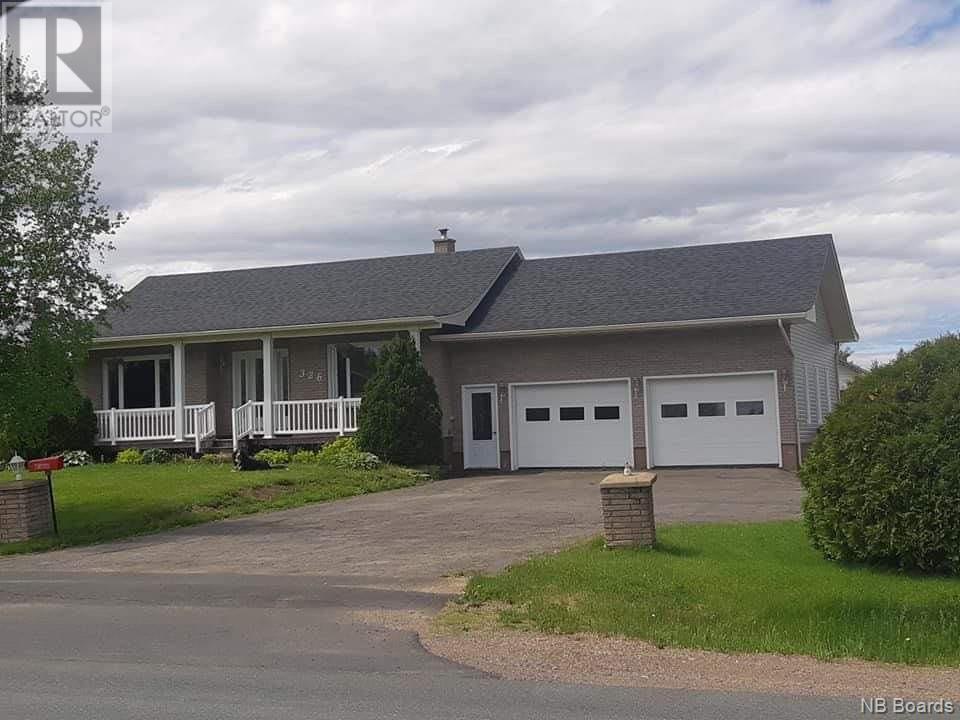For Sale
$239,000
326 Tilley Road Road
,
Tilley Road,
New Brunswick
E8M1R4
2+2 Beds
1 Baths
#NB094995
