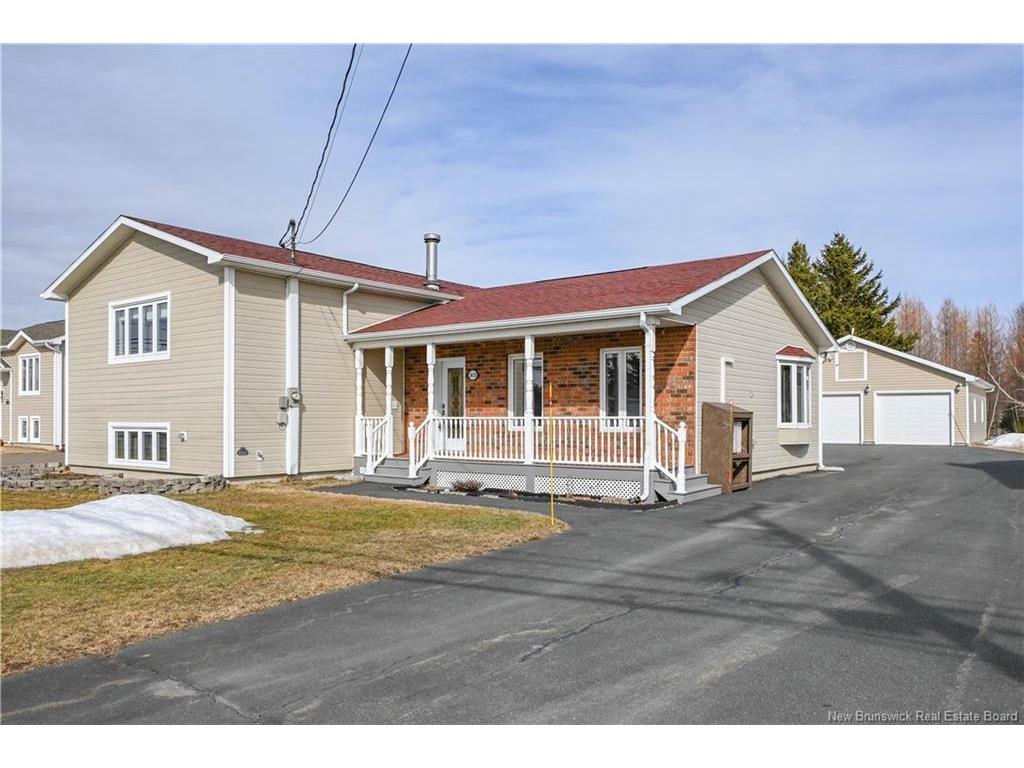For Sale
$319,000
3410
rue Centenaire
ST,
Tracadie,
NB
E1X 1A6
3+1 Beds
1+1 Baths
#NB114575
