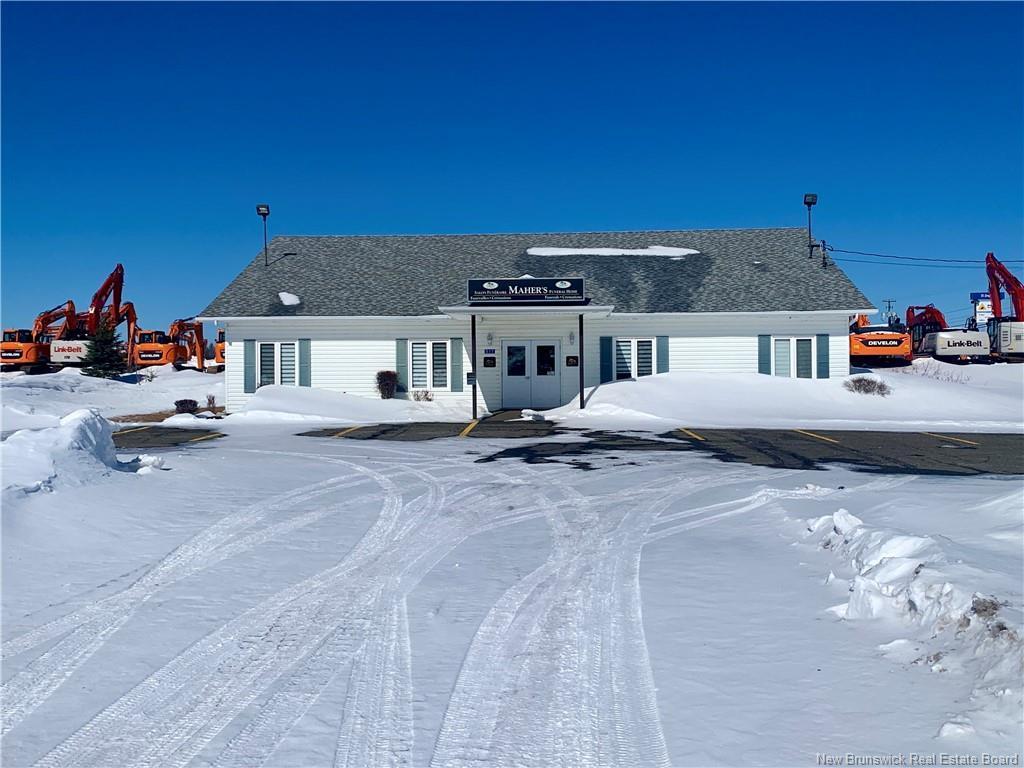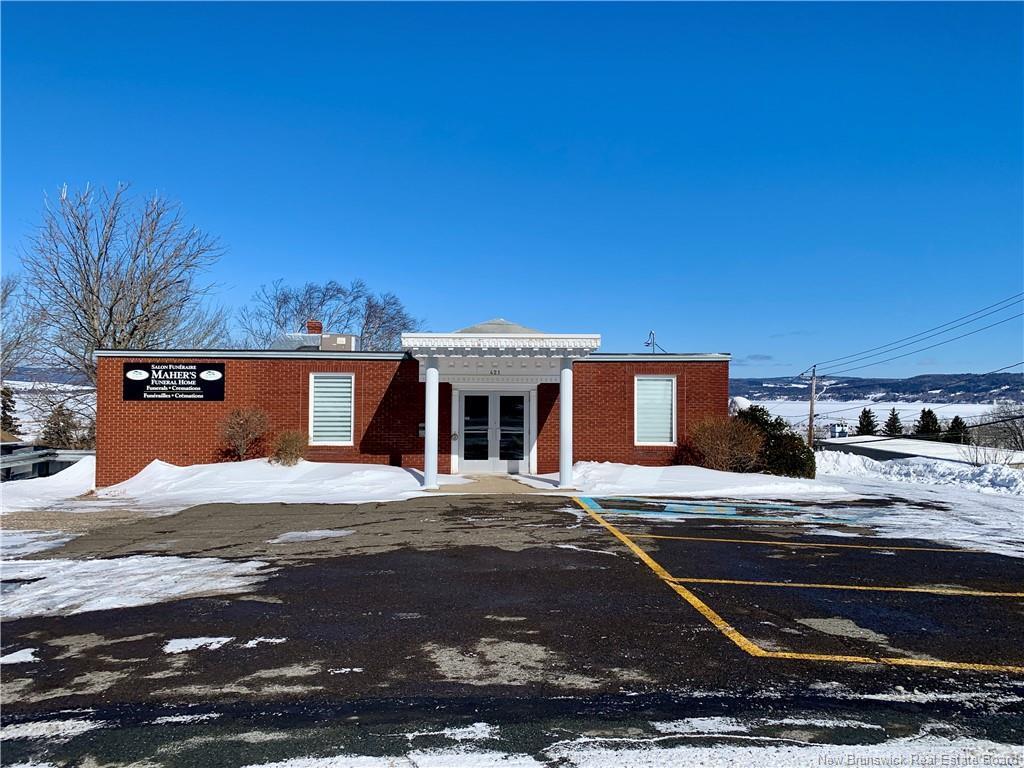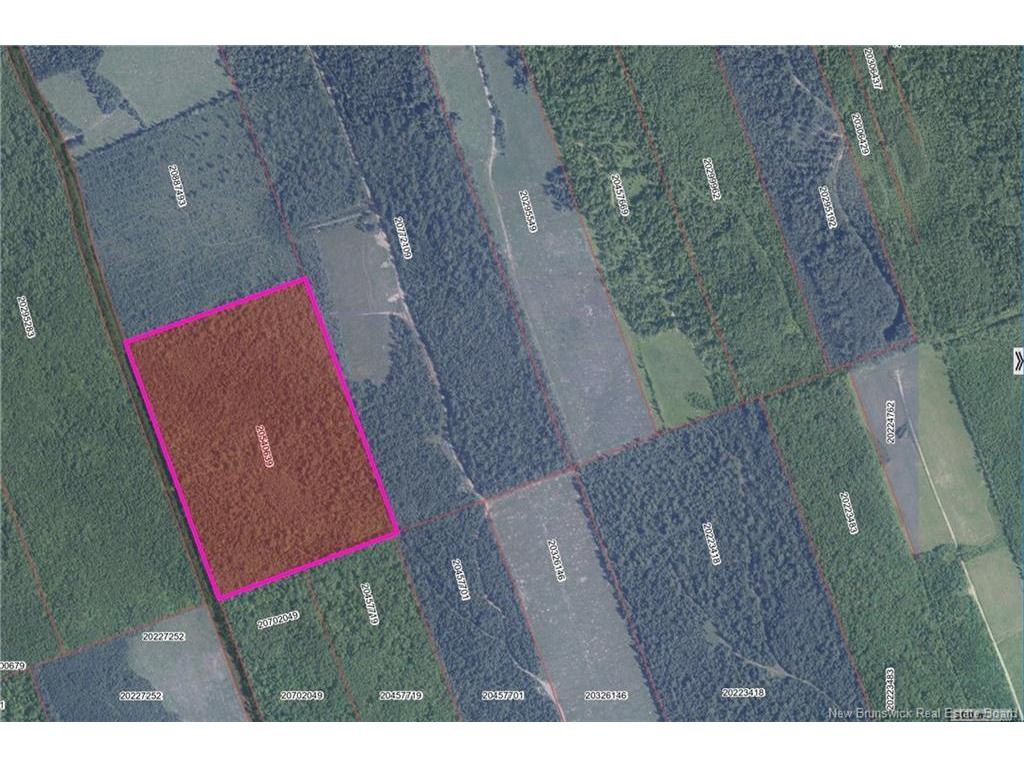Listings
All fields with an asterisk (*) are mandatory.
Invalid email address.
The security code entered does not match.
$10.00 / Square Feet
Listing # NB131773
Commercial | For Lease
275 Main ST , Bathurst, NB, Canada
Brokerage: Royal LePage Parkwood Realty
Welcome to the Harbourview Building! A prime commercial building with amazing views of the ...
View Details$289,000
Listing # NB133593
House | For Sale
357 Route 345 , Évangéline, NB, Canada
Bedrooms: 3+0
Bathrooms: 2+0
Brokerage: Royal LePage Parkwood Realty
Nouvelle propriété mise en vente comprenant 3 chambres et 2 salles de bain dans la région ...
View Details$112,300
Listing # NB129886
House | For Sale
1240 Gerasime Gallant RD , Saint-Ignace, NB, Canada
Bedrooms: 3+0
Bathrooms: 0+0
Brokerage: Royal LePage Parkwood Realty
Welcome to 1240 Ch Gerasime Gallant. This home has so much to offer to someone who is handy. The ...
View Details$279,000
Listing # NB133536
House | For Sale
927 Paquetville RD , Paquetville, NB, Canada
Bedrooms: 4+0
Bathrooms: 2+0
Brokerage: Royal LePage Parkwood Realty
Family home located near the village of Paquetville, just steps away from essential services and an ...
View Details$119,000
Listing # NB131258
House | For Sale
170 Dumaresq ST , Bathurst, NB, Canada
Bedrooms: 5+0
Bathrooms: 1+0
Brokerage: Royal LePage Parkwood Realty
This charming home is an ideal starter home. The main floor features a functional kitchen, family ...
View Details$89,000
Listing # NB133571
Vacant Land | For Sale
Lot Maria ST , Caraquet, NB, Canada
Brokerage: Royal LePage Parkwood Realty
Great opportunity to acquire a lot in the heart of Caraquet. Enjoy an ideal location, just two ...
View Details$99,000
Listing # NB132859
Vacant Land | For Sale
Vacant lot & Restigouche River RD , Mann Mountain Settlement, NB, Canada
Brokerage: Royal LePage Parkwood Realty
**SELLING WITH MLS NB125496**Vacant lot with adjacent lot & camp. The best place to be in ...
View Details$260,000
Listing # NB112772
Commercial | For Sale
517 Ave des Pionniers , Balmoral, NB, Canada
Brokerage: Royal LePage Parkwood Realty
An exceptional opportunity to own a well-maintained commercial building and lot in a highly ...
View Details$160,000
Listing # NB112764
Commercial | For Sale
421 Victoria , Dalhousie, NB, Canada
Brokerage: Royal LePage Parkwood Realty
Spacious Commercial Building – Downtown Dalhousie, Corner Lot, Parking Available. A fantastic ...
View Details$329,000
Listing # NB133496
House | For Sale
262 Savard ST , Caraquet, NB, Canada
Bedrooms: 2+0
Bathrooms: 2+0
Brokerage: Royal LePage Parkwood Realty
Beautiful family home located on a quiet street in Caraquet. You’ll enjoy an ideal location, close ...
View Details$349,000
Listing # NB133548
Commercial | For Sale
89 Saint-Pierre Est BLVD , Caraquet, NB, Canada
Brokerage: Royal LePage Parkwood Realty
Unique property for sale with breathtaking views of the Caraquet quay! Are you dreaming of an ...
View Details$37,000
Listing # NB129436
Vacant Land | For Sale
Lot Butte-D'or , Saint-Sauveur, NB, Canada
Brokerage: Royal LePage Parkwood Realty
Beautiful 31-Acre Lot for Sale in the Saint-Sauveur Area.Discover this stunning land located on ...
View Details$289,900
Listing # NB131254
Commercial | For Sale
1805 322 RTE , Robertville, NB, Canada
Brokerage: Royal LePage Parkwood Realty
Are you looking to invest in one of the community’s staple businesses?Cantine Ti Fred has been in ...
View Details$159,900
Listing # NB131369
House | For Sale
4912 Route 134 , Allardville, NB, Canada
Bedrooms: 2+0
Bathrooms: 1+0
Brokerage: Royal LePage Parkwood Realty
Set on 2.51 acres with direct access to snowmobile and ATV trails, this property is ideal for those ...
View Details$129,900
Listing # NB128991
House | For Sale
7 Hillcrest , Blackville, NB, Canada
Bedrooms: 3+0
Bathrooms: 1+0
Brokerage: Royal LePage Parkwood Realty
Discover the appeal of small-town living with this cute, move-in-ready three-bedroom bungalow in the...
View Details$449,900
Listing # NB130163
House | For Sale
5 Shadow Lane , Sillikers, NB, Canada
Bedrooms: 3+1
Bathrooms: 2+1
Brokerage: Royal LePage Parkwood Realty
WATERFRONT! This beautiful 4 BR, 3 bath bungalow is nothing short of a personal oasis sitting on ...
View Details$275,000
Listing # NB127839
House | For Sale
5892 340 RTE , Haut-Paquetville, NB, Canada
Bedrooms: 2+0
Bathrooms: 1+0
Brokerage: Royal LePage Parkwood Realty
Beautiful house for sale in Haut-Paquetville. Located in a peaceful neighbourhood, this charming ...
View Details$169,000
Listing # NB133284
House | For Sale
1720 Rough Waters DR , Bathurst, NB, Canada
Bedrooms: 3+0
Bathrooms: 1+0
Brokerage: Royal LePage Parkwood Realty
Ideally located just minutes from downtown, this well-maintained home offers both convenience and ...
View Details$225,900
Listing # NB122011
House | For Sale
972 113 RTE , Inkerman, NB, Canada
Bedrooms: 3+0
Bathrooms: 1+0
Brokerage: Royal LePage Parkwood Realty
Welcome to 972 Route 113 in Inkerman, a warm and bright property that has benefited from major ...
View Details$142,500
Listing # NB133317
House | For Sale
403 Wallace , Dalhousie, NB, Canada
Bedrooms: 2+0
Bathrooms: 1+1
Brokerage: Royal LePage Parkwood Realty
Charming and well-maintained bungalow located in downtown Dalhousie, close to schools, shopping, and...
View Details$259,000
Listing # NB131277
House | For Sale
659 Principale , Petit-Rocher, NB, Canada
Bedrooms: 2+0
Bathrooms: 2+0
Brokerage: Royal LePage Parkwood Realty
Welcome to this charming 4-bedroom family home in desirable Petit-Rocher, featuring a durable, ...
View Details$150,000
Listing # NB129728
Commercial | For Sale
1301 rue des Fondateurs ST , Paquetville, NB, Canada
Brokerage: Royal LePage Parkwood Realty
Commercial Opportunity in Paquetville!Are you looking for the ideal location to establish your ...
View Details$1,300,000
Listing # NB133341
House | For Sale
4261 rue Anthony ST , Tracadie, NB, Canada
Bedrooms: 1+3
Bathrooms: 3+1
Brokerage: Royal LePage Parkwood Realty
Discover this PRESTIGIOUS RIVERFRONT HOME, located less than 10 minutes from downtown Tracadie and ...
View Details$92,999
Listing # NB133356
Vacant Land | For Sale
Lot Thériault AVE , Grande-Anse, NB, Canada
Brokerage: Royal LePage Parkwood Realty
Beautiful Lot on the Shores of the Stunning Chaleur Bay, in Grande-Anse. Offering nearly 2 acres, ...
View Details























