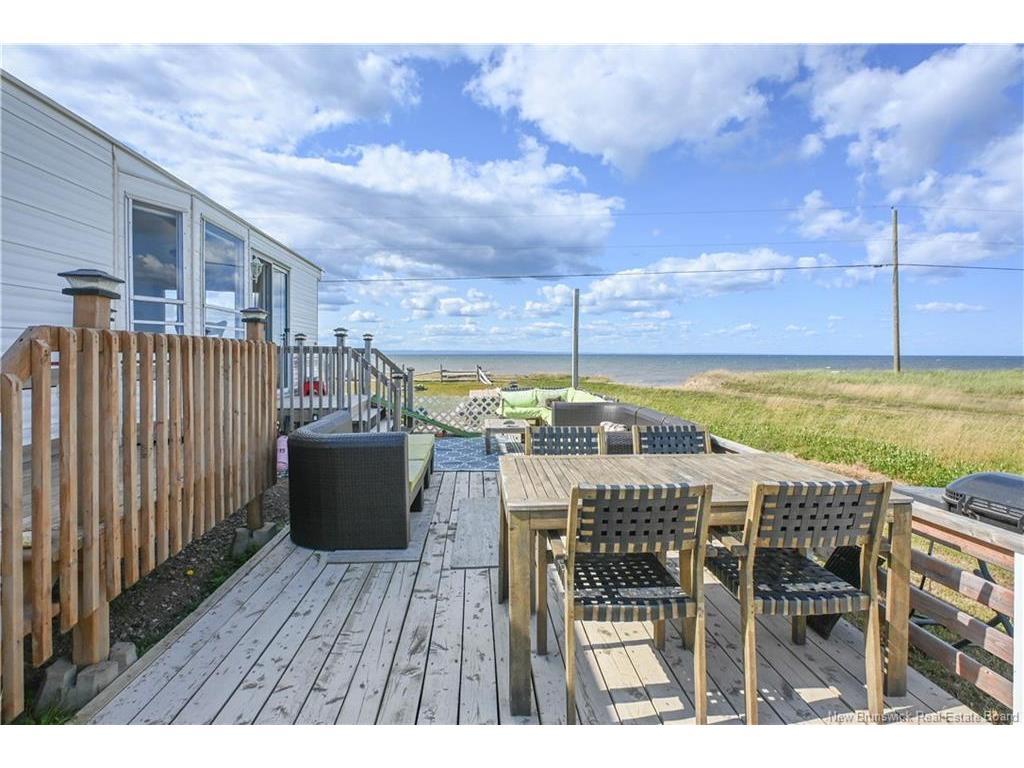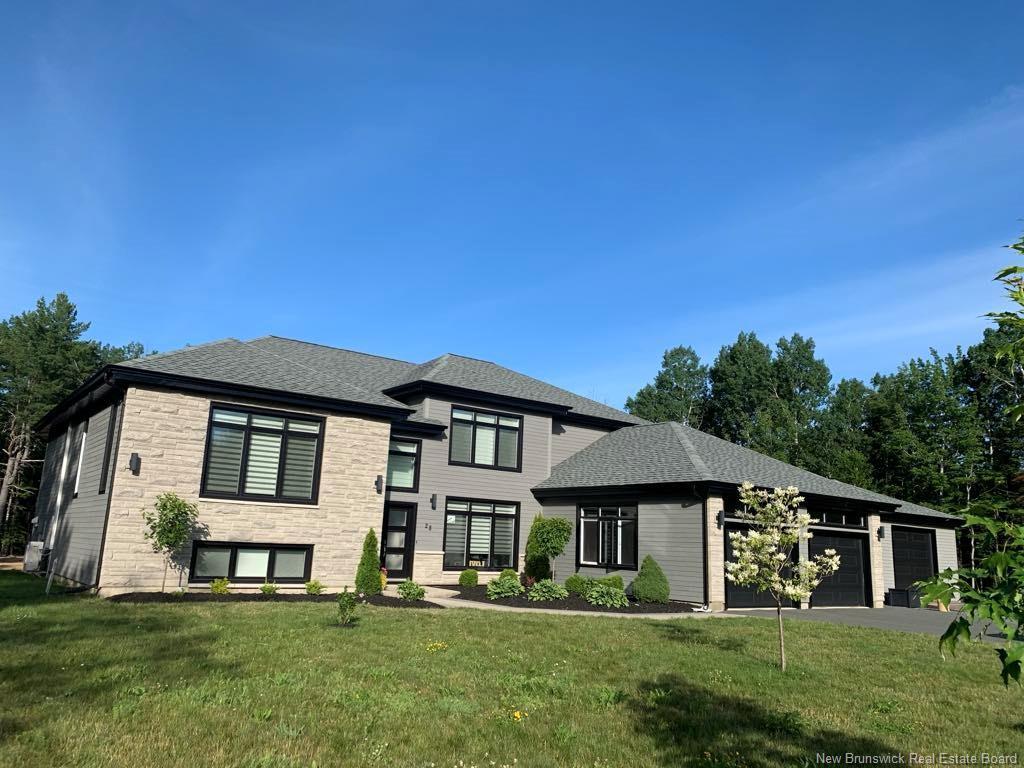Listings
All fields with an asterisk (*) are mandatory.
Invalid email address.
The security code entered does not match.
$479,900
Listing # NB125748
House | For Sale
70 Sullivan RD , Kouchibouguac, NB, Canada
Bedrooms: 3+0
Bathrooms: 1+1
Brokerage: Royal LePage Parkwood Realty
STUNNING RURAL OPPORTUNITY WITH LIMITLESS POTENTIAL! An incredible 127 acres with a mix of open ...
View Details$290,000
Listing # NB125578
House | For Sale
367 Restigouche River RD , Mann Mountain Settlement, NB, Canada
Bedrooms: 1+0
Bathrooms: 0+1
Brokerage: Royal LePage Parkwood Realty
**MUST SEE VIEWS** Looking for a peaceful retreat with the bonus of an income-generating property? ...
View Details$119,000
Listing # NB123817
Vacant Land | For Sale
246 des Chalets RD , Maisonnette, NB, Canada
Brokerage: Royal LePage Parkwood Realty
Dreaming of a getaway by the SEA? Here’s an opportunity you don’t want to miss! Charming and ...
View Details$309,000
Listing # NB125710
House | For Sale
2210 King George Highway , Miramichi, NB, Canada
Bedrooms: 2+0
Bathrooms: 1+1
Brokerage: Royal LePage Parkwood Realty
Charm and character describe this beautiful older home that was built by a master carpenter and ...
View Details$169,900
Listing # NB125581
House | For Sale
250 Godin , Beresford, NB, Canada
Bedrooms: 2+0
Bathrooms: 1+0
Brokerage: Royal LePage Parkwood Realty
Cheaper than rent! This impeccably maintained 2 bedroom home with a large garage and located quiet ...
View Details$374,900
Listing # NB125577
House | For Sale
2061 Route 160 , Saint-Sauveur, NB, Canada
Bedrooms: 1+2
Bathrooms: 2+0
Brokerage: Royal LePage Parkwood Realty
Welcome to this charming property sitting on 2.6 acres, offering the perfect blend of comfort, ...
View Details$199,000
Listing # NB123703
House | For Sale
81 Jean-Pierre RD , Maisonnette, NB, Canada
Bedrooms: 2+0
Bathrooms: 1+0
Brokerage: Royal LePage Parkwood Realty
Charming Waterfront Cottage on an Exceptional Lot of Over 2 Acres! This spacious property will win ...
View Details$149,000
Listing # NB125561
House | For Sale
215 2e rue ST , Shippagan, NB, Canada
Bedrooms: 2+0
Bathrooms: 1+0
Brokerage: Royal LePage Parkwood Realty
Discover this charming, completely renovated house, perfect for a couple, a small family or an ...
View Details$374,900
Listing # NB115545
House | For Sale
6642 Route 11 , Clifton, NB, Canada
Bedrooms: 4+1
Bathrooms: 2+1
Brokerage: Royal LePage Parkwood Realty
This quality built two-story home is situated on the corner of the Jagoe Road and Route 11 in ...
View Details$16,000
Listing # NB123720
Vacant Land | For Sale
NA Chemin Cormier , Sormany, NB, Canada
Brokerage: Royal LePage Parkwood Realty
Nestled in a serene setting, this beautiful 1 acre lot offers the perfect canvas to build the home ...
View Details$189,000
Listing # NB123666
House | For Sale
7578 rue Saint-Paul ST , Bas-Caraquet, NB, Canada
Bedrooms: 2+1
Bathrooms: 1+0
Brokerage: Royal LePage Parkwood Realty
Home with OCEAN VIEW located in the beautiful village of Bas-Caraquet, just steps from the marina! ...
View Details$549,000
Listing # NB125519
House | For Sale
3094 Chemin Saint-Laurent , Saint-Laurent Nord, NB, Canada
Bedrooms: 4+0
Bathrooms: 2+1
Brokerage: Royal LePage Parkwood Realty
Welcome to this beautiful 4-bedroom, 2.5-bathroom home that combines comfort, space, and natural ...
View Details$164,900
Listing # NB125621
House | For Sale
- Rio Grande RD , Rio Grande, NB, Canada
Bedrooms: 1+0
Bathrooms: 1+0
Brokerage: Royal LePage Parkwood Realty
Embrace the serenity of nature with this charming 700 sq. ft. camp, perfectly nestled on a private ...
View Details$289,000
Listing # NB125583
House | For Sale
1185 Bryar , Beresford, NB, Canada
Bedrooms: 3+1
Bathrooms: 2+1
Brokerage: Royal LePage Parkwood Realty
Great location for a large or growing family! This incredibly bright, 4 bedroom, 2.5 bath is just ...
View Details$259,000
Listing # NB124220
House | For Sale
3489 Victor Leblanc BLVD , Tracadie, NB, Canada
Bedrooms: 3+0
Bathrooms: 2+0
Brokerage: Royal LePage Parkwood Realty
Magnificent period house located in the heart of Tracadie and renovated with care! From the entrance...
View Details$89,000
Listing # NB125618
House | For Sale
540 des Buttes RD , Bertrand, NB, Canada
Bedrooms: 2+0
Bathrooms: 1+0
Brokerage: Royal LePage Parkwood Realty
Nouvelle propriété mise en vente comprenant 2 chambres et 1 salle de bain dans la région de Bertrand...
View Details$169,000
Listing # NB120280
House | For Sale
90 Kentlodge , Beresford, NB, Canada
Bedrooms: 3+1
Bathrooms: 1+0
Brokerage: Royal LePage Parkwood Realty
Enjoy easy access to the stunning natural beauty of the region, including the serene waters of the ...
View Details$199,000
Listing # NB083928
Vacant Land | For Sale
LOT Industriel , Caraquet, NB, Canada
Brokerage: Royal LePage Parkwood Realty
You have a developing business, and you are looking for land with visibility. This land located on a...
View Details$49,000
Listing # NB125568
House | For Sale
3787 Main , Belledune, NB, Canada
Bathrooms: 0+0
Brokerage: Royal LePage Parkwood Realty
**Bungalow with great potential in Belledune** This property is the perfect blank slate for your ...
View Details$39,900
Listing # NB125566
Vacant Land | For Sale
NA Green RD , Elgin, NB, Canada
Brokerage: Royal LePage Parkwood Realty
5.28 Acre lot located 45 minutes from Moncton. Approx 190 feet of frontage by 1224 feet deep. Locate...
View Details$197,500
Listing # NB125511
House | For Sale
518 Riverview , Dalhousie, NB, Canada
Bedrooms: 3+0
Bathrooms: 2+1
Brokerage: Royal LePage Parkwood Realty
Spacious brick bungalow located in a desirable area of town with some views of the Bay of Chaleur. ...
View Details$649,000
Listing # NB125430
House | For Sale
1240 rue Christie , Beresford, NB, Canada
Bedrooms: 3+0
Bathrooms: 2+0
Brokerage: Royal LePage Parkwood Realty
Located just moments from the beach, this beautifully appointed 3-bedroom, 2-bath home offers the ...
View Details$995,000
Listing # NB114451
House | For Sale
28 De La Source , Nigadoo, NB, Canada
Bedrooms: 4+1
Bathrooms: 3+1
Brokerage: Royal LePage Parkwood Realty
Executive Home for Sale in Nigadoo, NB – Over 4,300 Sq. Ft. of Luxury Living and 19 acres of ...
View Details$30,000
Listing # NB100872
House | For Sale
1913 Route 160 , Saint-Sauveur, NB, Canada
Bathrooms: 0+1
Brokerage: Royal LePage Parkwood Realty
This is a great opportunity if you are looking to build but the high cost is stoping you. This ...
View Details























